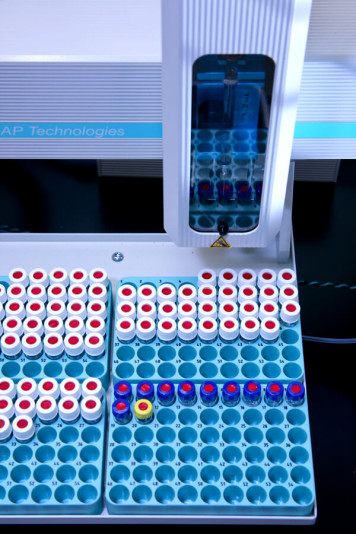University of Arizona
Harshbarger Laboratory
Client
University of Arizona
Location
Tucson, Arizona
Description
Sears Gerbo Architecture provided tenant improvement and planning work at the University of Arizona’s Harshbarger Building. This project is a 2,500sf renovation of hydrology and chemistry laboratories 220,222,250D, 306, and 336 completed in 2007.




